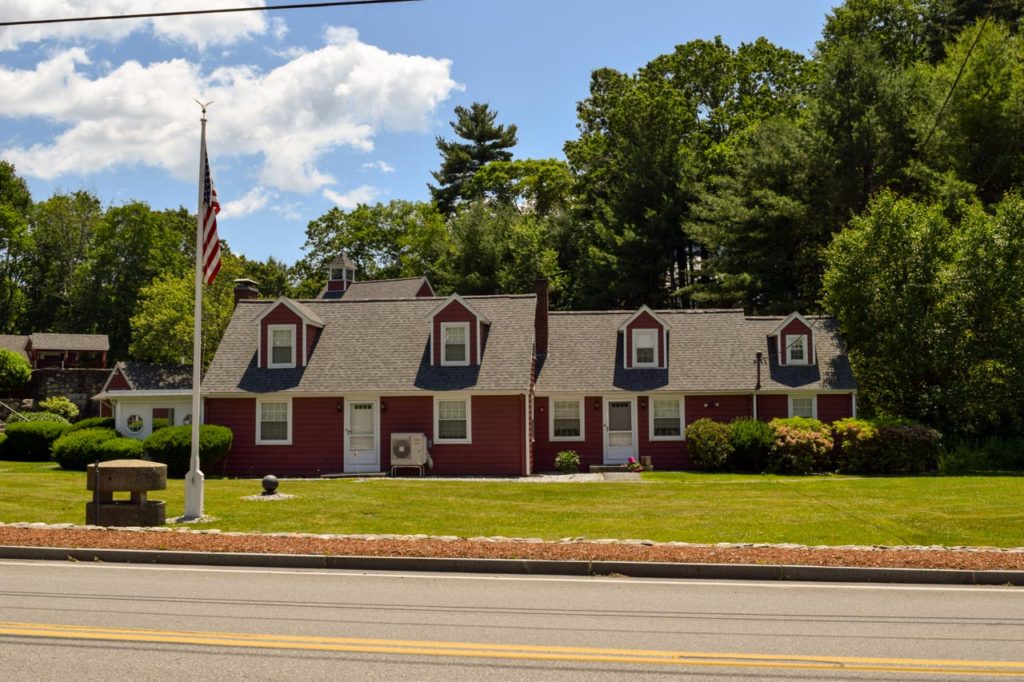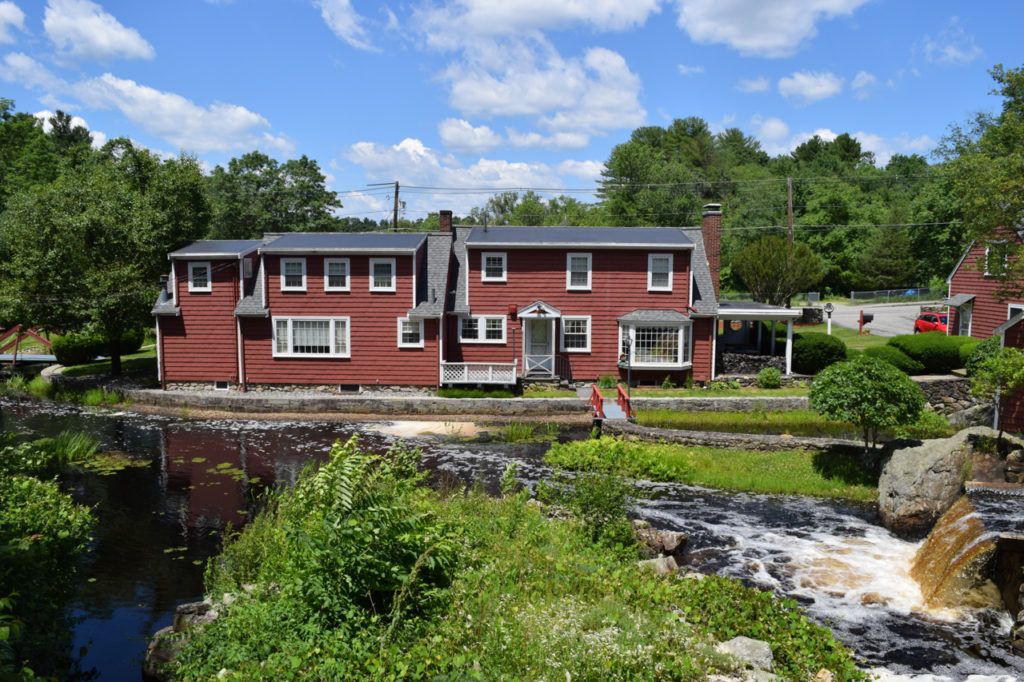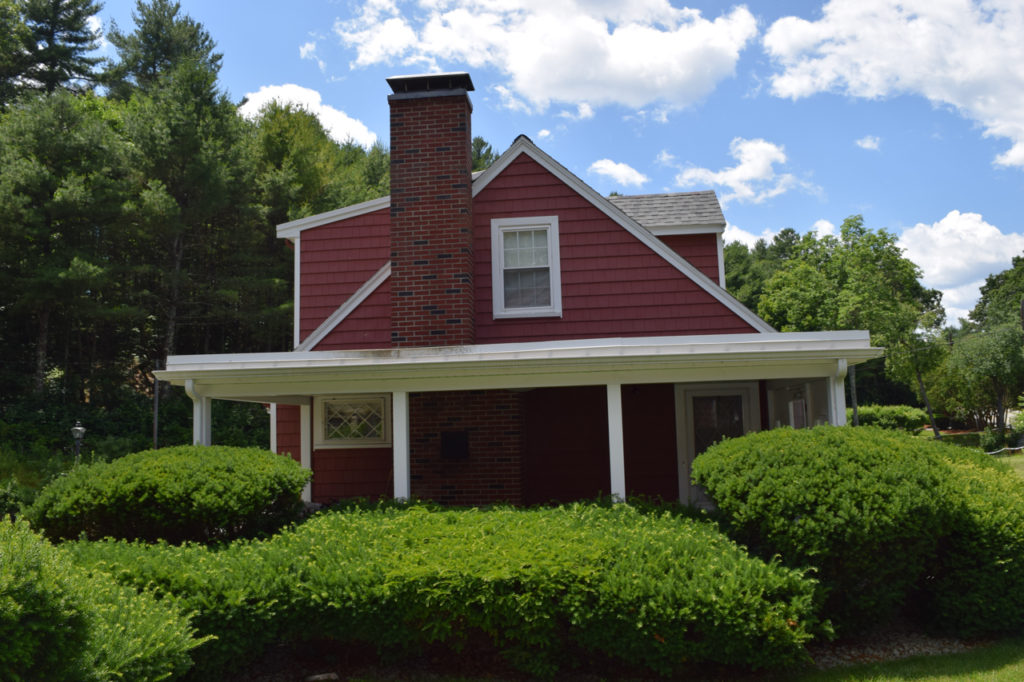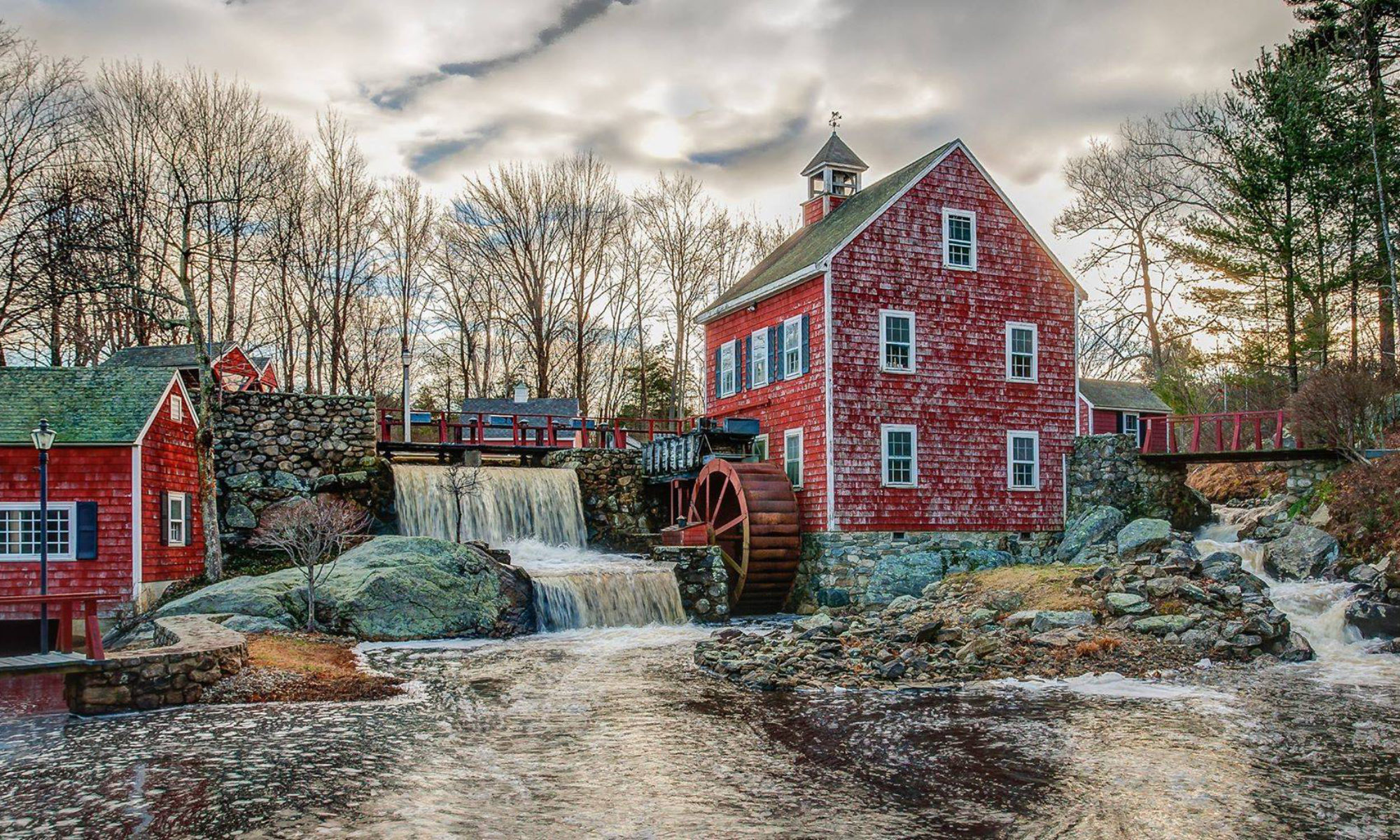The main building one sees from Mill Rd is built on the foundation of the ice storage house from the late 1800’s. The caretaker apartment (Left and attached Office area on right.

The river side view of the apartment (right half) and office (left half)

The caretaker’s apartment has 1200 sq-ft of living space. 1st floor has eat in kitchen, dining room, and front to back living room. The apartment upstairs has 2 bedrooms and full bathroom.
The apartment has cover porch on the side

The 600 sq-ft 1st floor office area consists of an office, full bathroom, utility, laundry, and sitting, rooms. The 325 sq-ft second floor consists of a sewing room and a guest bedroom
The architectural drawings for the building can be found here
