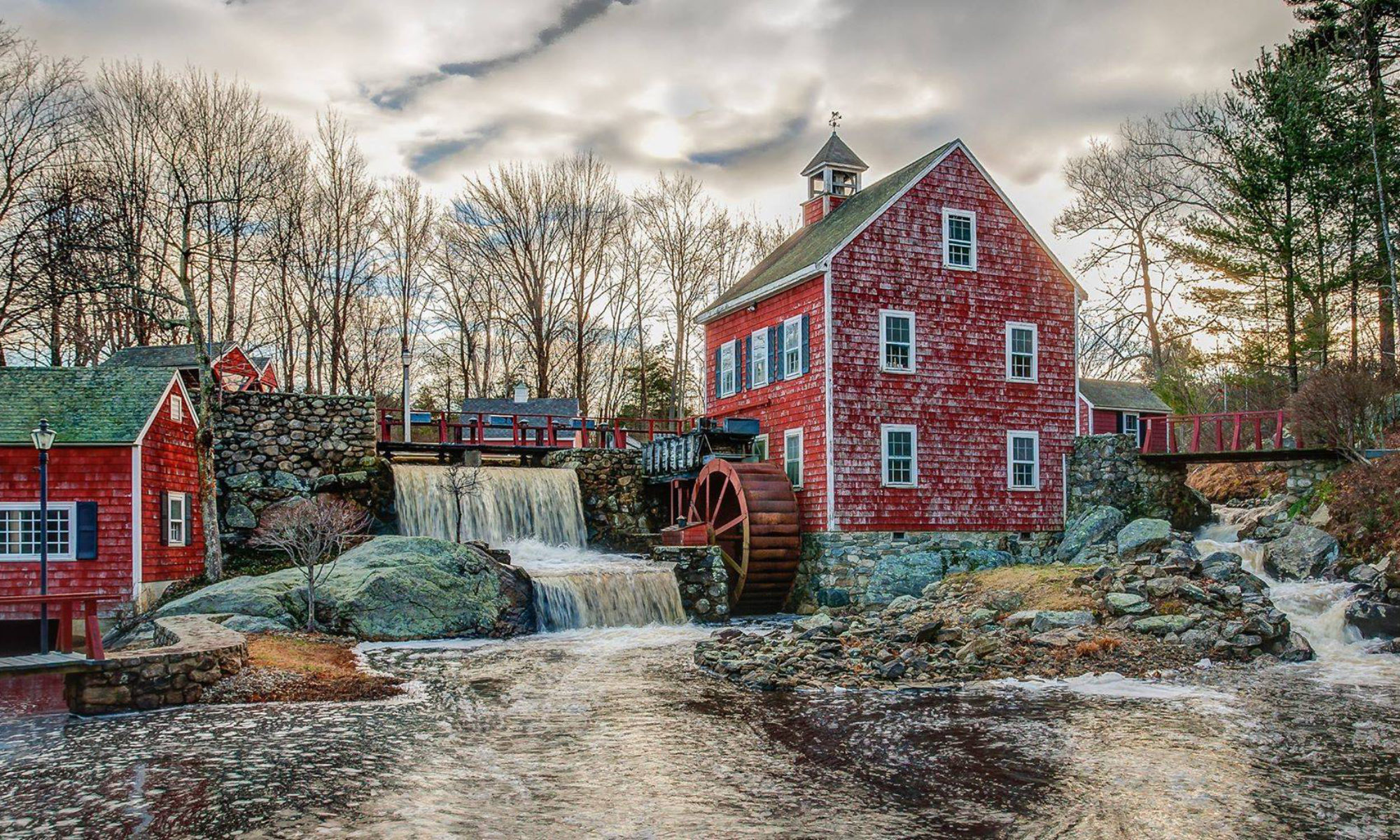The Millstream Barn is designed to look like an ordinary residence from Mill Road. It is currently used for miscellaneous storage. Currently there are no bathrooms or heat the barn.
The first floor is 30’x40′, the second floor is 25’x40′ and the attic is 10’x40′
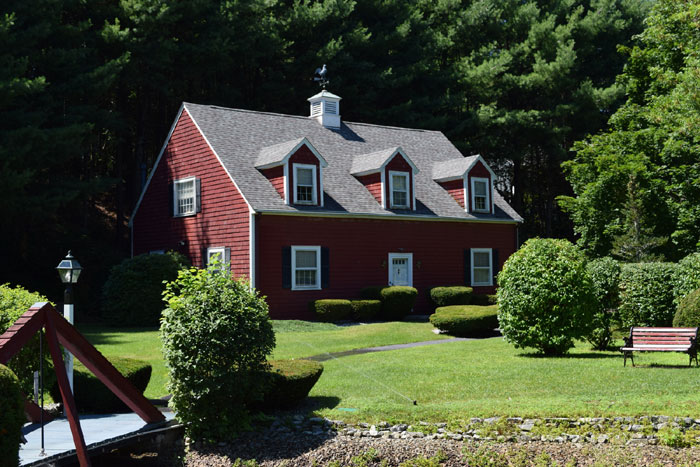
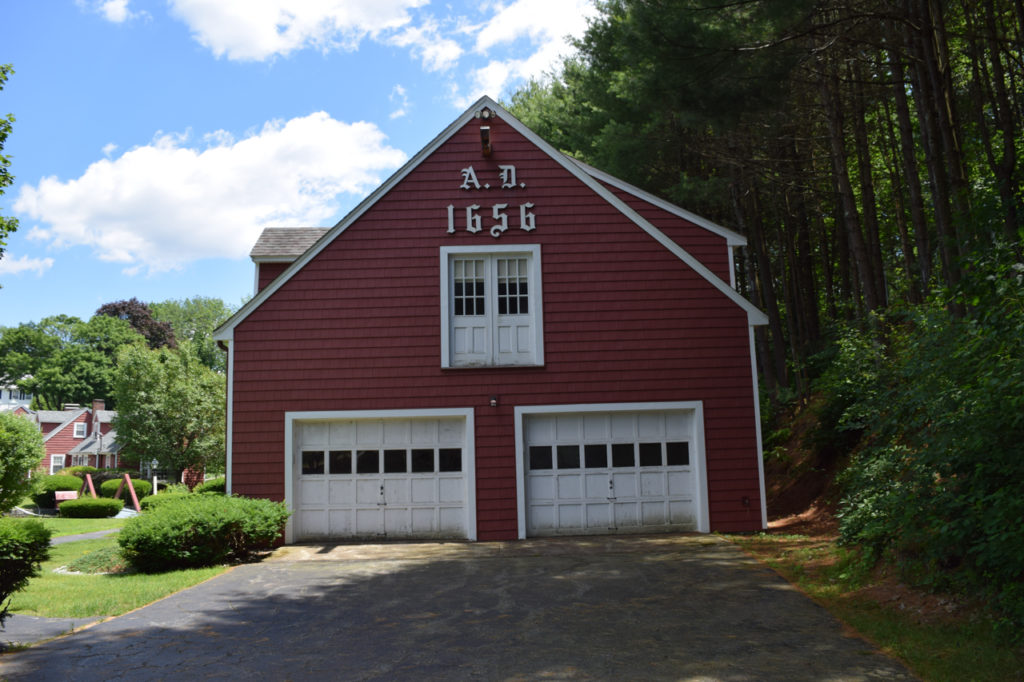
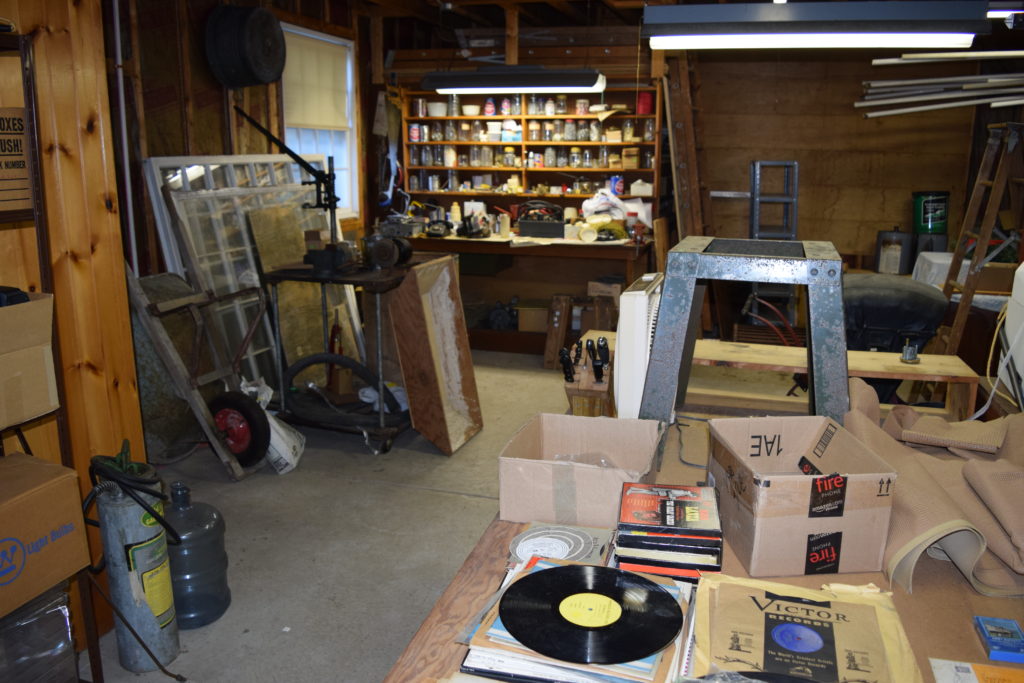
Part of first floor 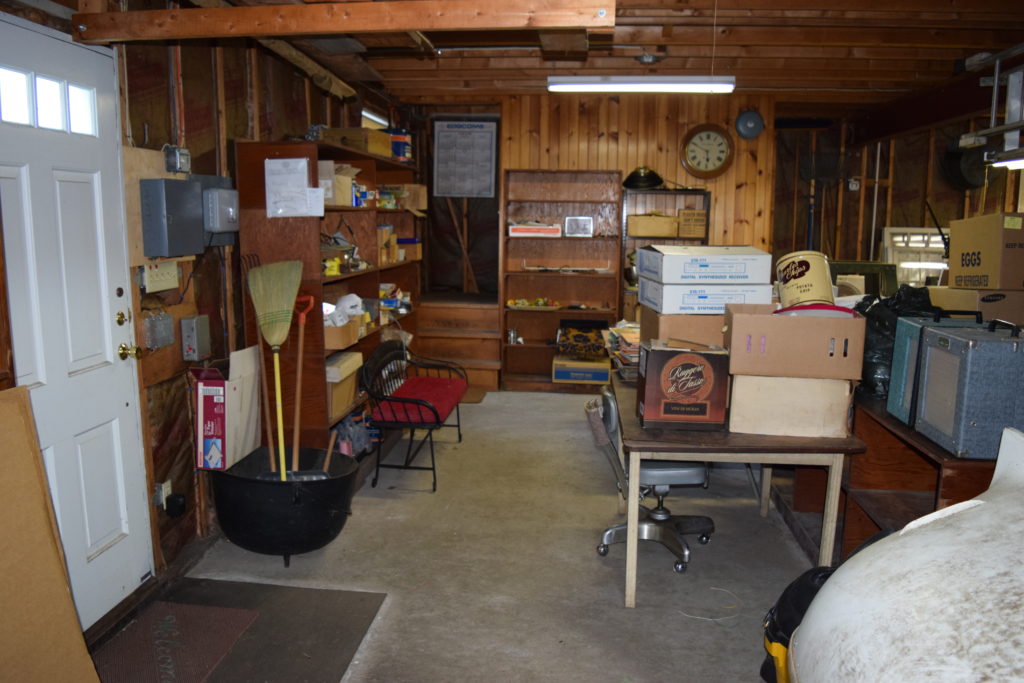
Part of first floor 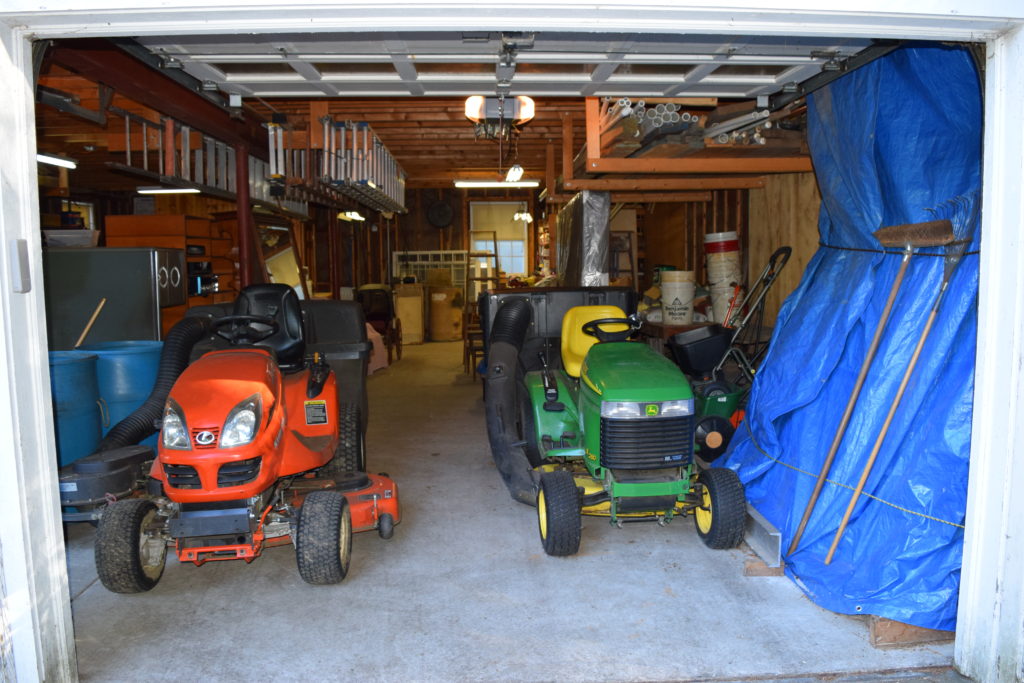
Part of first floor 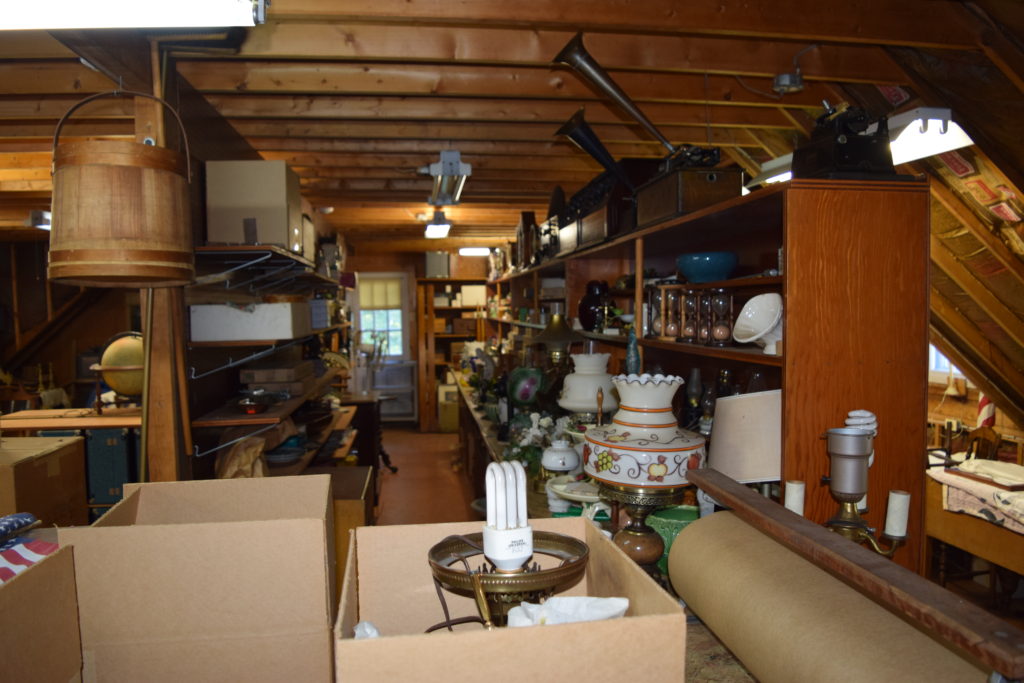
Part of second floor 
Part of second floor 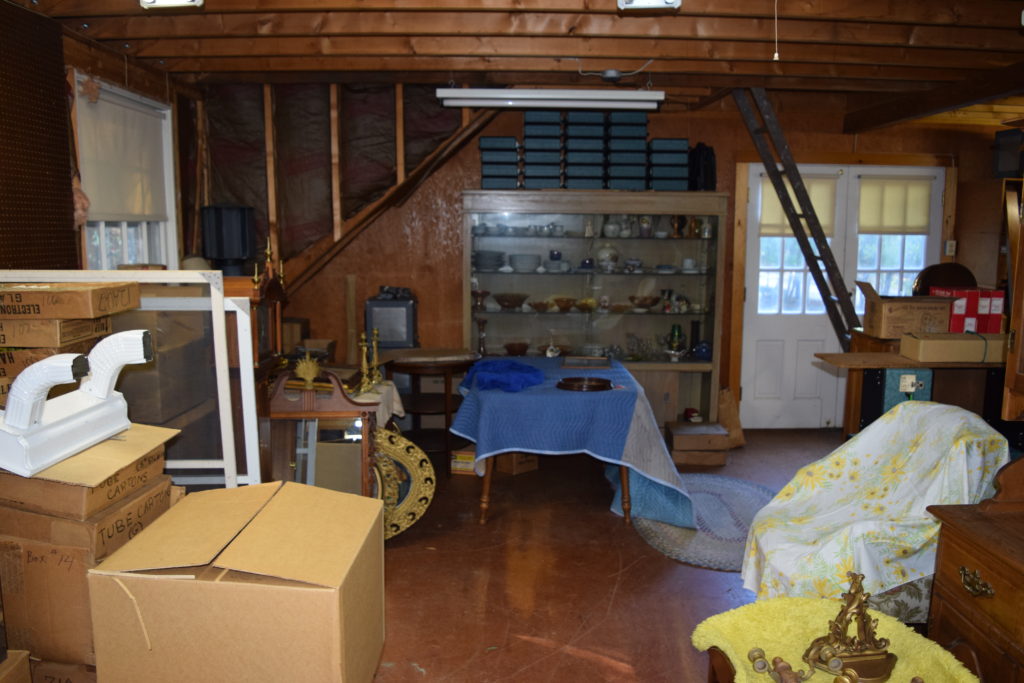
Part of second floor 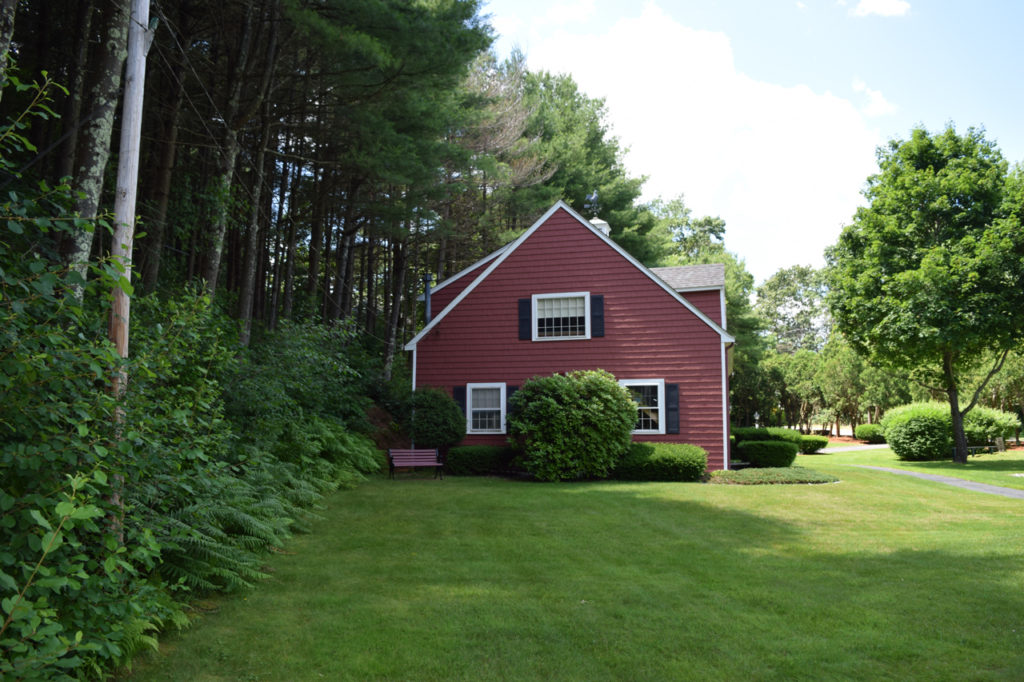
Left side of Barn 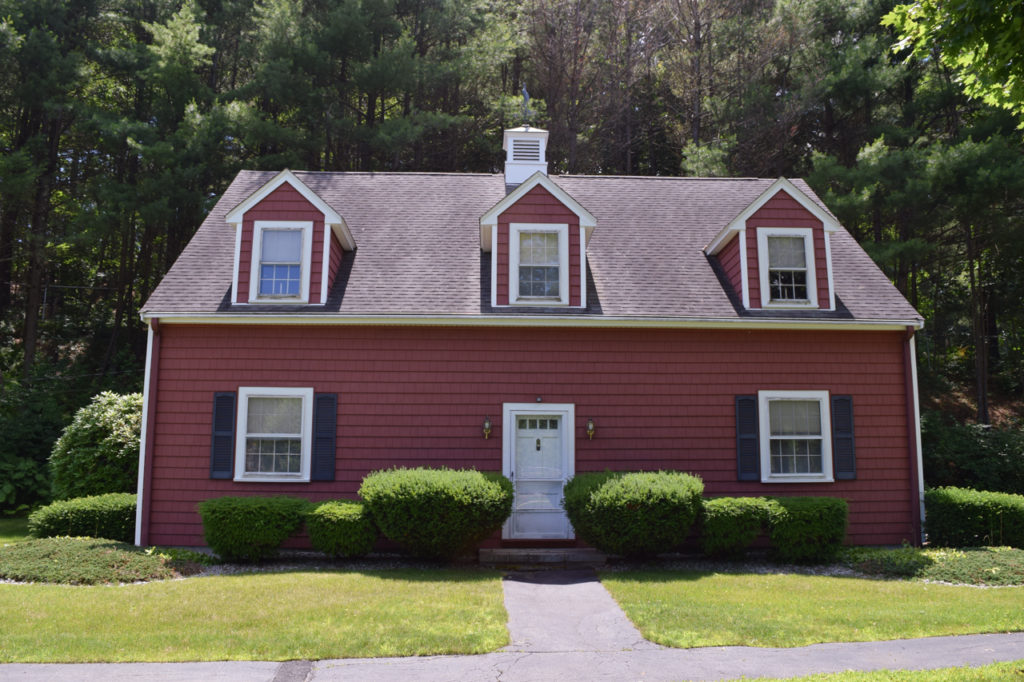
Front of Barn
Architectural drawings can be found here.
